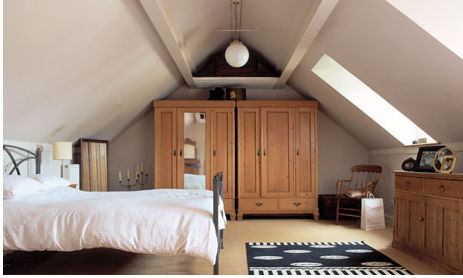L-shaped kitchens are not uncommon, but many people struggle to find a suitable design for their space. Here are some ideas to elevate your tricky L-shaped kitchen:
Smart storage design
L-shaped kitchens often offer lots of worktop space, which can also mean practical upper and lower storage spaces too. Multiple wall and base units can be used – sometimes on both sides of the L shape – with some opting for open shelving to create visual interest. With such long spaces available, it’s a great way to incorporate horizontal larder-style trays that pull out and use up otherwise inaccessible space.
Make a colour statement
If you feel like your L-shaped kitchen draws attention for all the wrong reasons, then why not think about making a bold statement that will make it look more appealing? You can get replacement kitchen doors to add or change the colour if you feel it’s a bit bland.
Furthermore, replacement kitchen doors can help you to achieve the trending two-tone design that will spark more interest than ever before.
Incorporate a breakfast bar
With an L-shape kitchen, it is incredibly easy to feature a breakfast bar in your design and enjoy the benefits of having an additional seating space in your kitchen. The shape often lends itself to a bar, which will also help to define the kitchen area in an open space.
Add in an island
Just because your kitchen is L-shaped, doesn’t mean you can’t add elements that don’t mirror its layout. If you have space, then putting in a kitchen island can balance the space nicely, adding more worktop space and also making it an inviting space. Without this to draw attention, the space could feel like simply a wall of appliances, rather than inviting people into the space.
Create a focus
If you can’t fit in an island, then consider a different design feature that draws your eye. This could be a pattern in the tiles to help include the empty space into your design and create a central focal point on the ground.


